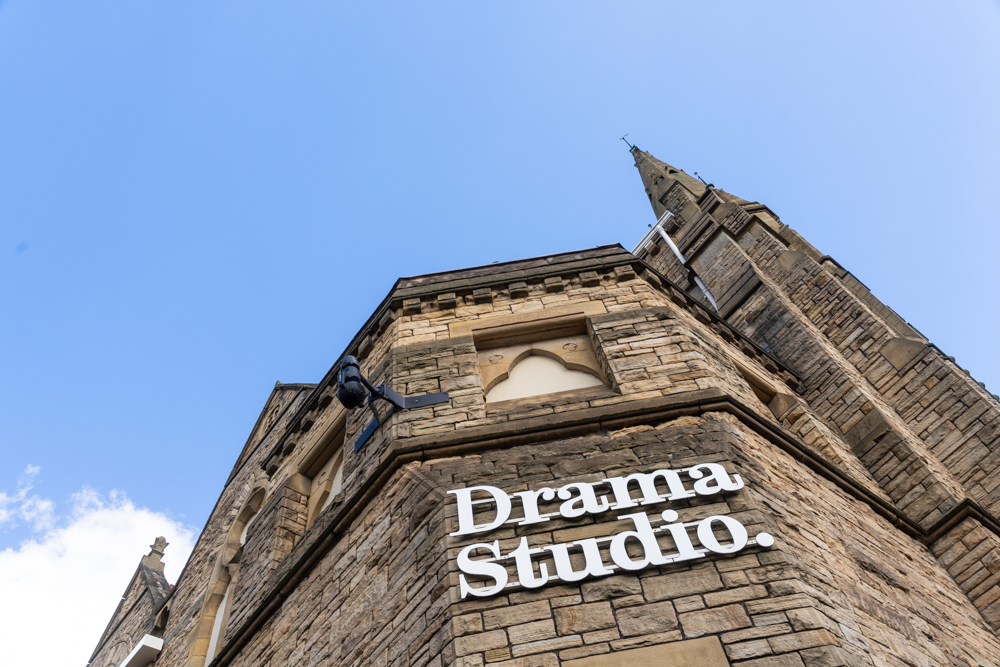Drama Studio

Overview
The Drama Studio is one of Sheffield Performance Venues' three performance spaces. It is an intimate theatre venue with stalls and circle seating over two floors. A sensitively converted from a Baptist church and still retaining many of its original architectural features, the Studio is a uniquely atmospheric space. The venue hosts 'Enable US' each spring and autumn - new professional performances alongside workshops from companies across the UK and beyond.
Contact details
Drama Studio Shearwood Road Broomhall Sheffield South Yorkshire S10 2TD GB
https://performancevenues.group.shef.ac.uk/about-us/accessibility/
https://app.accesscard.online/apply/university-of-sheffield-performa/form/
Access Card notes
The Access Card can be used at this venue to communicate your access requirements. For further information, please contact them directly, over the phone or via email.
Nimbus operates the venues Access Registration Scheme on their behalf. The venue or event has their own Digital Access Pass. *The information in this listing is submitted by the provider*.
A free registration is available at this venue as an alternative to an Access Card. Please use the link below to begin your application. Please note, if you already have an Access Card, you don't need to apply again. Simply provide your name and Access Card ID number to the venue. Click here to start your registration
Access guidance
- Access to the Drama Studio front entrance is from street level up a flight of eleven stone steps to the forecourt followed by an additional four steps to the front doors. There are handrails to both sides of the sets of steps and corduroy tactile paving to assist those with visual impairment. Wheelchair access is via the accessible entrance off Shearwood Road to the left hand side of the theatre. This access leads directly into the auditorium and to the wheelchair positions at the front of the seating block. There is an accessible toilet at this level to the right of the auditorium. There is step free access throughout the majority of the building.
- It is 12m (13yd 4in) from the designated seating area to the nearest accessible toilet. The reception desk is 34m (37yd 7in) from the accessible auditorium entrance.
- A key is required for the accessible toilet.
- Assistance dogs are welcome in the venue, including the auditorium. However, please contact the team to let us know if you intend to bring your animal and of any support you will need with this.
- We recognise that in order for some of our customers to be able to fully access the performance and take advantage of all that we have to offer they may require support from another person. It is our policy that where a person requires assistance to access the event they are attending we make available one free ticket which will enable a guest with access requirements to bring an essential companion/personal assistant with them to support them with their access needs. They will be able to sit with you. To book an essential companion ticket, you will need to get in touch to confirm we have tickets available and provide us with either your Access Card details or apply for a free Performance Venues Digital Access Pass number. The role of an Essential Companion By accepting the free ticket, your essential companion accepts responsibility for providing the support you need to attend an event. This includes being able to provide you with additional assistance during the course of an emergency evacuation. The staff at the event are unable to provide assistance in excess of their typical role and general reasonable adjustments so it’s important that, if a customer needs assistance while at the venue, their companion is ready and willing to support them with this.
- External building: There is not tactile paving at the top and bottom of the steps. The steps are not clearly marked. Main building: Clear signage for the reception area is not visible from the entrance. The lighting levels in the reception area are medium. There is clear signage for building facilities/areas in the foyer/reception area. There is clearly written directional signage at key points of circulation routes. There is some flooring in corridors which is shiny and could cause issues with glare or look slippery to some people. There is high visual contrast between the walls and floor in the majority of corridors. The lighting levels are adjustable. Menu types include; written wall menus. Menus are clearly written. Menus are presented in contrasting colours. Accessible toilet: There is pictorial and written text signage on or near the toilet door. The visual contrast between the external door and wall is low. The contrast between the internal door and wall is low. The contrast between the horizontal grab rail and internal door is low. The lighting levels are good. The contrast between the dropdown rail(s) and wall is low. The visual contrast between the wall-mounted grab rail(s) and wall is low. The contrast between the walls and floor is high. The toilet seat visual contrast is low. The visual contrast between the toilet roll holder and the wall is low. The visual contrast between the wash basin wall-mounted grab rail(s) and wall is low. The visual contrast between the towel dispenser and the wall is medium. Standard toilets: The visual contrast between the external toilet door(s) and wall(s) is medium. There is pictorial signage on or near the toilet door. Lighting levels are good.
- Many performances within the University of Sheffield Performance Venues - Enable US strand are BSL interpreted. Where Audio Described or Captioned performances are available, this will be indicated within the details of the specific event. There is not a hearing assistance system in the reception area. The venue is fitted with both a hearing induction loop and an infra-red hearing system which are operational throughout the auditorium. Receivers for the infra-red hearing system are available from the Duty Managers.