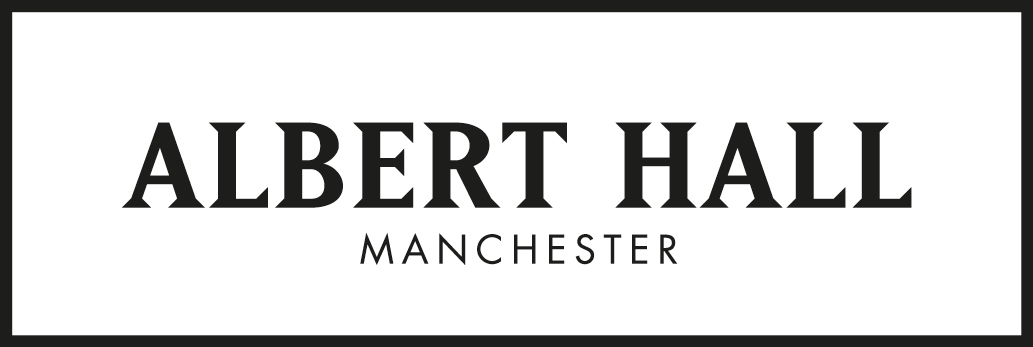Albert Hall, Manchester

Overview
Albert Hall is a Grade II listed building which is adapted to accessibility requirements with accessible toilet facilities, a viewing platform and a recently installed passenger lift for accessibility requirements. The lift capacity is 630kg and has internal dimensions of 1110mm x 1310mm and a door opening width of 810mm. Wheelchair access tickets and any accessibility requirements must be booked in advance. Please see Albert Hall's accessibility page for more info
Contact details
27 Peter Street Manchester Greater Manchester North West M2 5QR United Kingdom
https://www.alberthallmanchester.com/info/accessibility/
accessibility@alberthallmanchester.com
Is this your business? Claim this listing.
Access Card notes
Access Card Holders with '+1' symbol entitled to a free essential companion ticket.
Access guidance
- The Albert Hall accessibility area is located on the balcony level of the venue. This reserved seated area has an excellent view of the stage where you will be able to fully enjoy the performance. We will also provide a steward and drinks runner on the evening to make your stay with us more comfortable. Albert Hall provides wheelchair access for customers who may require this type of service and assistance during their visit. The wheelchair access provided is in the form of a stair climber and secure wheelchair area on the balcony seating area of the venue. To ensure you have a comfortable and enjoyable time you will also be assisted by a fully trained Albert Hall team member in the use of the stair climber. Please note that the wheelchair area only has space for up to 4 wheelchairs and is reserved on a first come first served basis. The Albert Hall is a Grade II listed building and due to restrictions we do not have a lift, we have a stairclimber which has a capacity for wheelchairs up to a weight of 200kg. We are a four story building. The basement is where our cloakroom is located, should you require storing anything please speak to your accessibility team member and they can assist. The first floor has 28 steps from the ground floor box office level, with a handrail. The second floor has 24 steps with a handrail. There are 52 steps between the two floors. The accessibility area is on the second floor. The accessible toilet is on the same level.
- There is an accessible toilet on the second floor.
- Guide/assistance dogs are welcome in all our venues. We advise customers who require the assistance of a dog, to fill out our access requirements form which can be located on the website.
- In our commitment to making the venue accessible to everyone, we will provide those ticket holders with a disability that require full time assistance with a complimentary ticket for their personal carer/assistant. To take advantage of this scheme, please specify when completing our online Access Requirements Form. You will also be asked to please provide via email copies of recent (2010) DLA letters that show what your current level of care or mobility allowance is. We appreciate that some people may require assistance but not receive DLA, please contact us to discuss your access requirements. Each request will be looked at individually. The scheme is run on a first come first served basis up to the capacity of the venue and/or designated area. We don't send out the carer tickets in advance: the tickets will be issued at the event.
- Strobe lighting, lighting that produces stroboscopic effects, smoke machines and other theatrical effects may be used during shows in our venue.